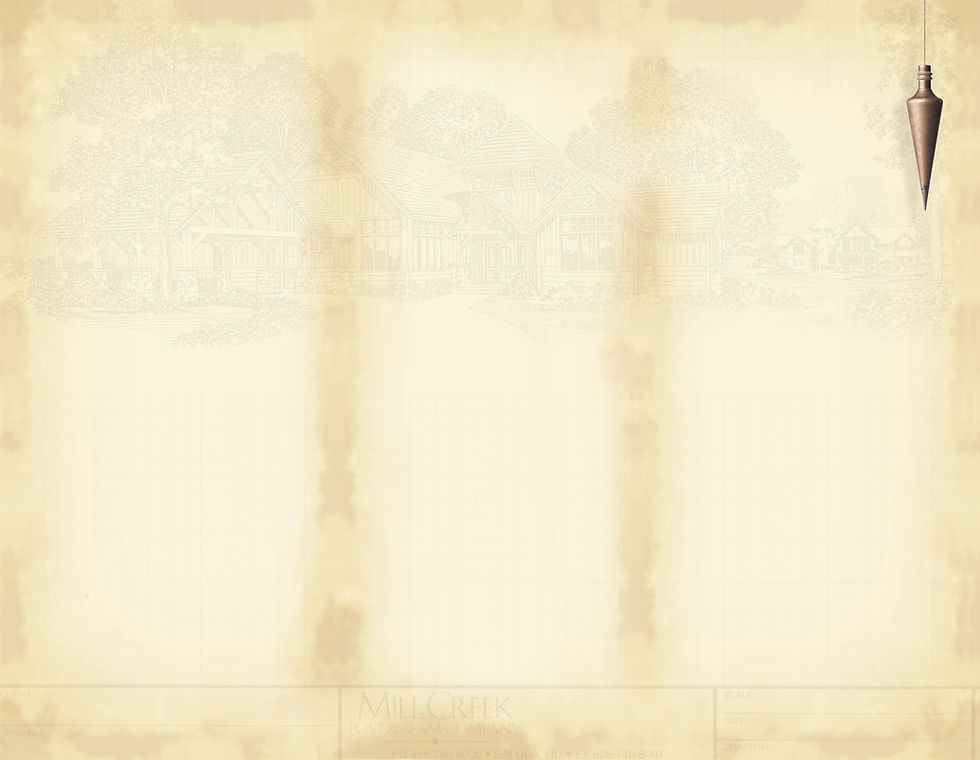top of page

ASPEN GROVE
FLOOR PLANS & ELEVATIONS
1,029 sq ft | 2 br, 1 ba








DESCRIPTION
From the attractive front facade to vaulted living spaces and an open floor plan, this design has the character that makes a painting-perfect cottage. Wrapped into a cozy 1,030 heated square feet, the Aspen Grove offers endless possibilities for expanded living spaces and transitions into outdoor living areas. A lower level may be added to mold the Aspen onto your build site and expand your living space.
-
1,029 sq ft on main level
POSSABILITIES
-
Add ample square footage with a full or partial basement.
bottom of page
