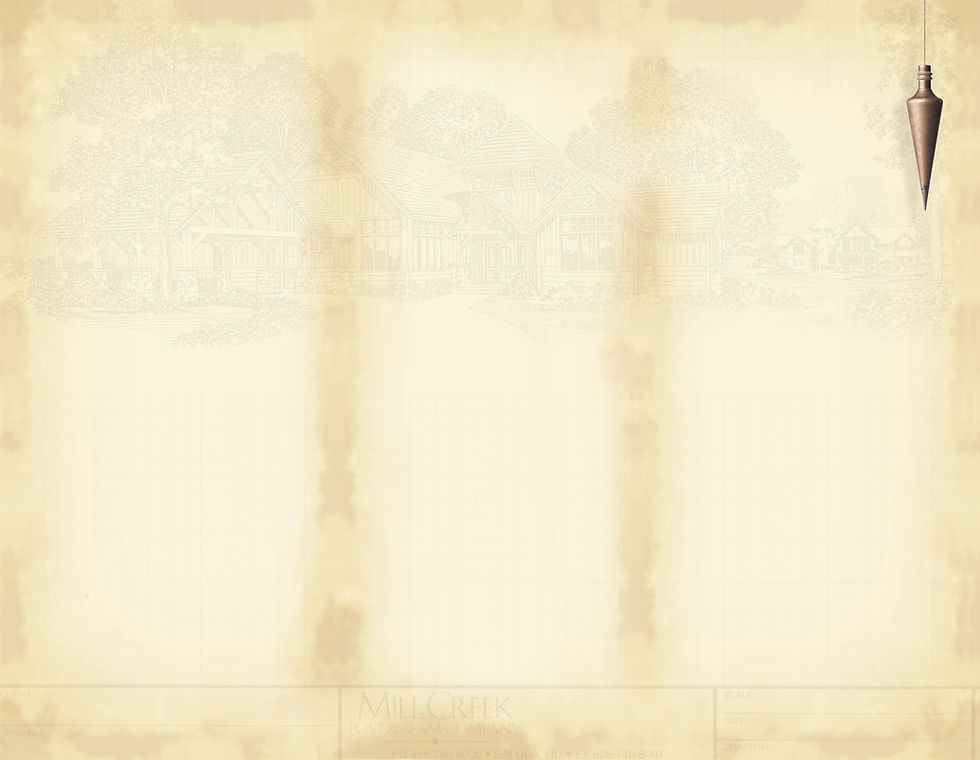
COBBLE HILL
FLOOR PLANS & ELEVATIONS
2,248 sq ft | 3 br, 3.5 ba








DESCRIPTION
Hip roofs, trim details, carport, and porch combine to create this beautiful home with distinctive character. The center portion of this plan from the foyer through the main level great room has a dramatic vaulted timber ceiling, while 10′ high flat beamed ceilings cover the master bedroom, kitchen, and dining areas. Modest square footage is contained in a sensible open floor plan that is efficient and takes advantage of the views out to the rear deck and beyond. The lower level has a few surprises and dramatically increases the space with a great room, fireplace, covered deck, two bedrooms, kitchenette, workshop, and home theater.
-
1,260 sq ft on main level
-
988 sq ft on lower level
POSSABILITIES
-
Eliminate the porch at the great room area and shift the rear center gable back 10′ enlarging the great room on both levels. The fireplace could shift into this space and a window wall on the gable can capture views crating additional light and drama. consider a private deck off the master bedroom and a separate screened porch off the dining area.
