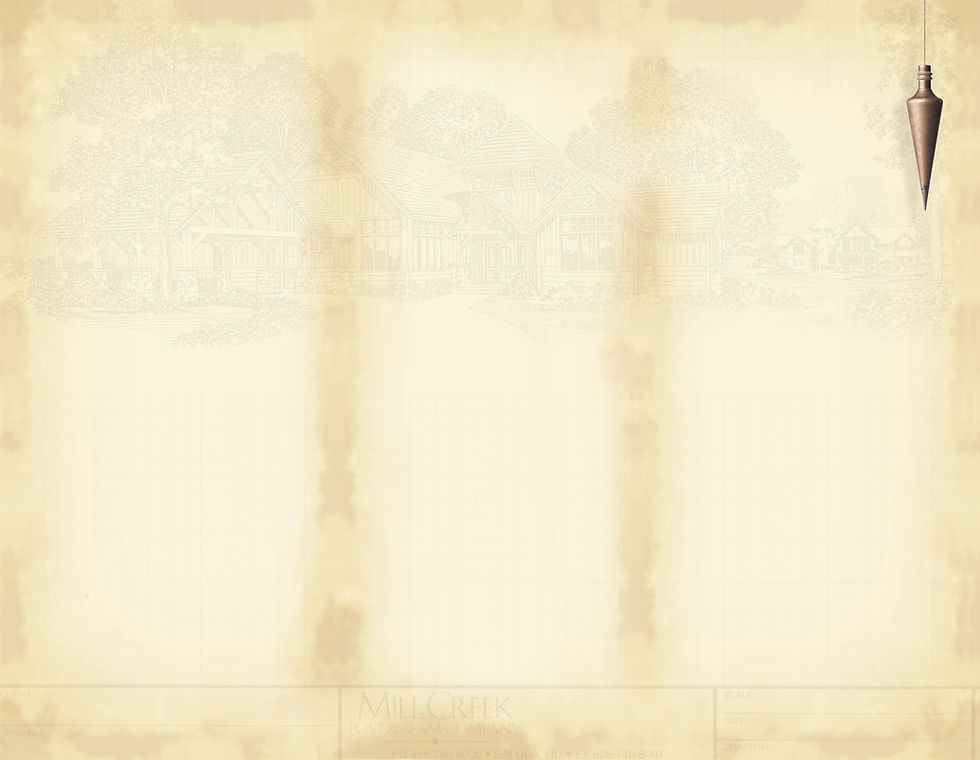
BROOKFIELD
FLOOR PLANS & ELEVATIONS
1,946 sq ft | 3 br, 2.5 ba












DESCRIPTION
A mixture of cedar lap siding, stone, stucco, and timber combine to give the Brookfield the old world flavor of a European getaway. As you move from the foyer to the gathering room there is a dramatic change from flat to vaulted ceiling. From here you and your guests will take in the massive stone fireplace flanked by view-capturing windows. Rather than utilizing a formal dining area, this home features an oversized bright country kitchen for casually communal cooking and dining. The generous first-level master bedroom enjoys its own access to the rear deck, where you can meander to reflect on all of the wonderful goings-on inside.
-
1,720 sq ft on main level
-
226 sq ft on upper level
-
1,767 sq ft on lower level
POSSABILITIES
-
Remove the vaulted ceiling from the kitchen and/or master bedroom areas to create bedroom space on the second level.
-
Expand the kitchen or master bedroom areas by lengthening the frames that create these spaces.
-
Add lower level to increase square footage and add additional bed and bathrooms. See floor plan for more details.
